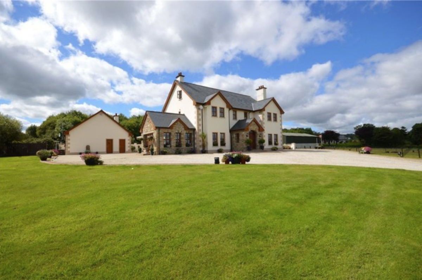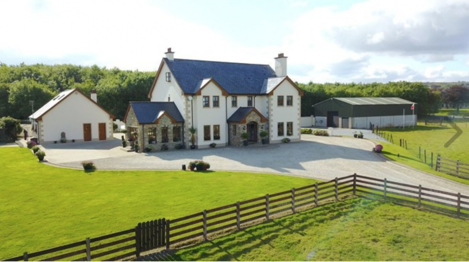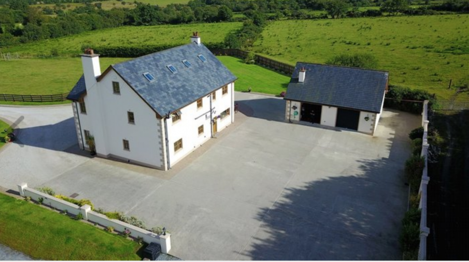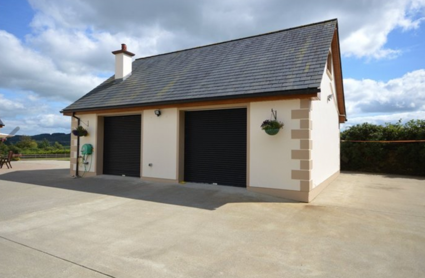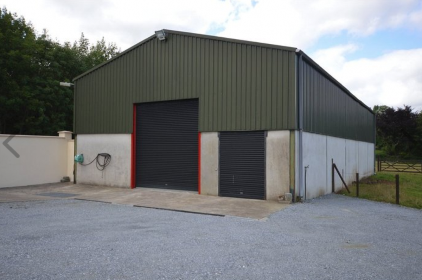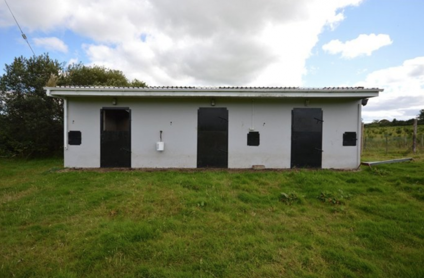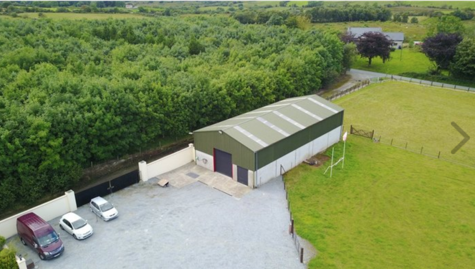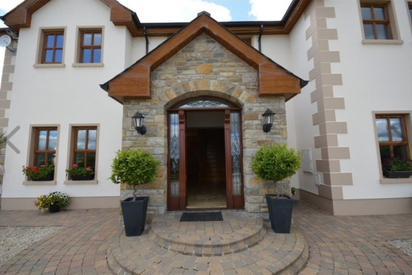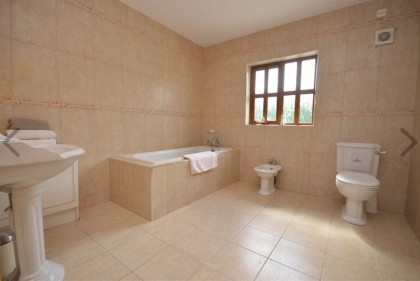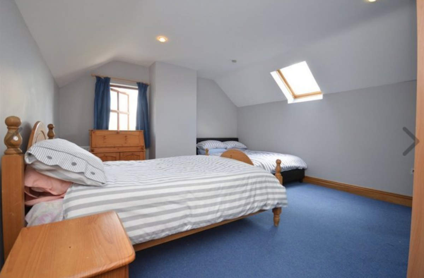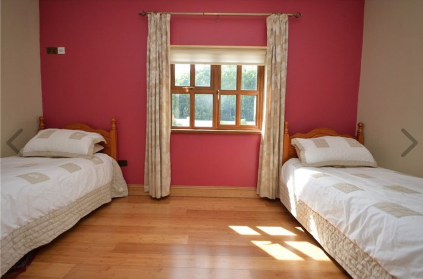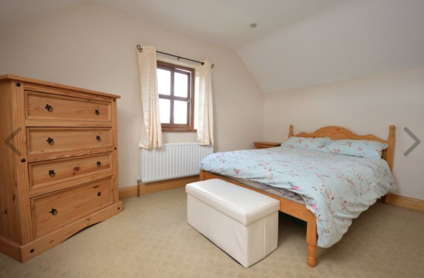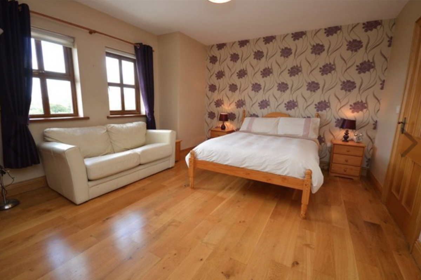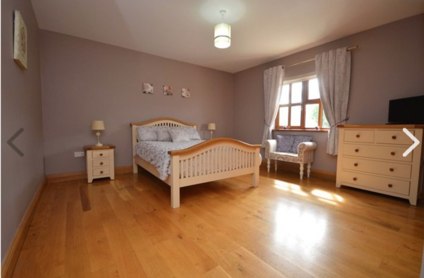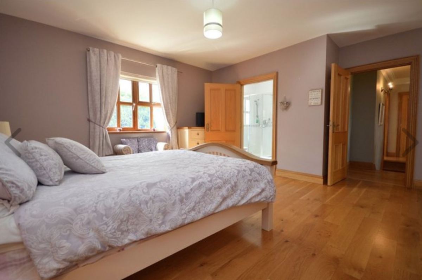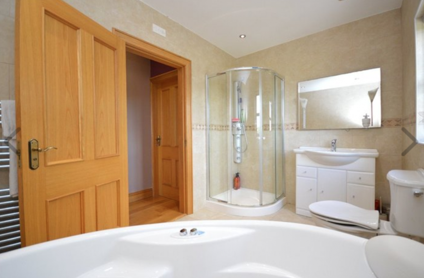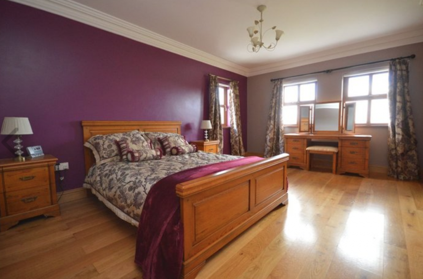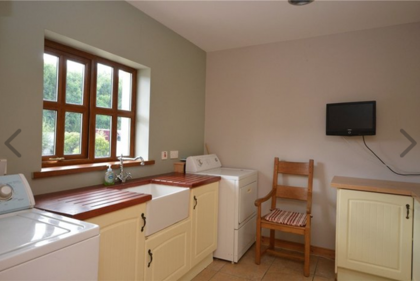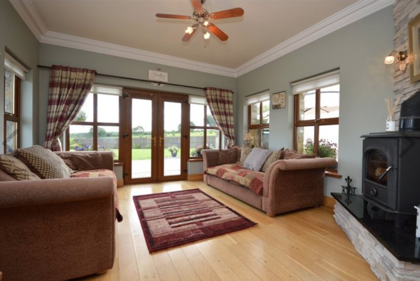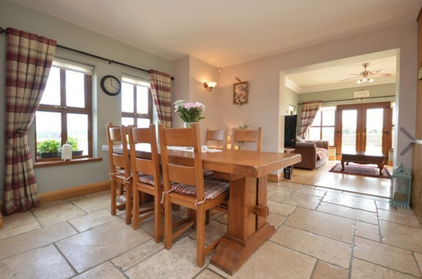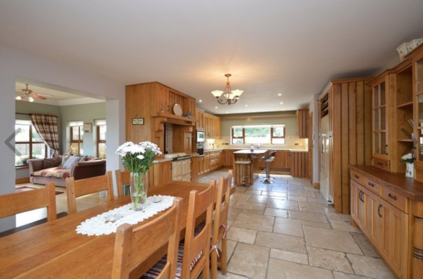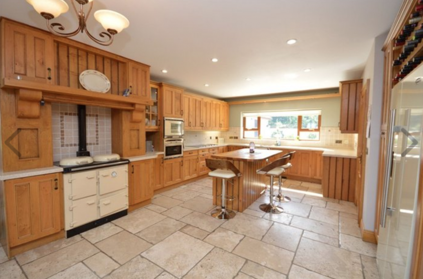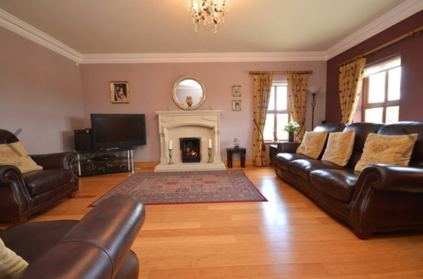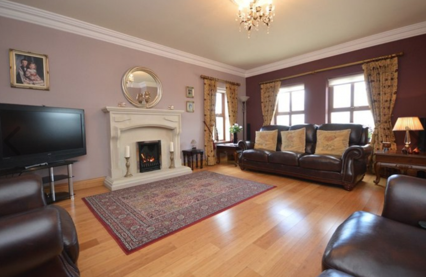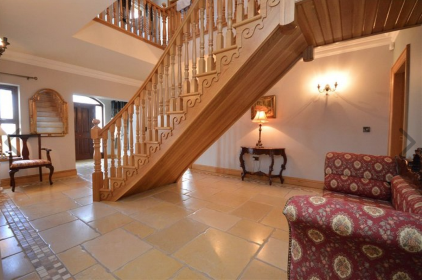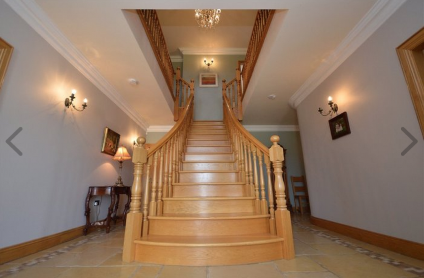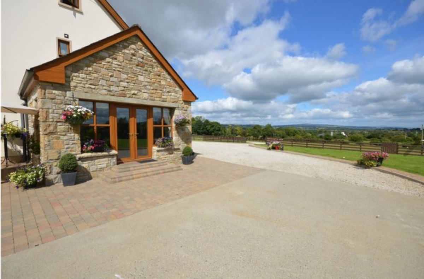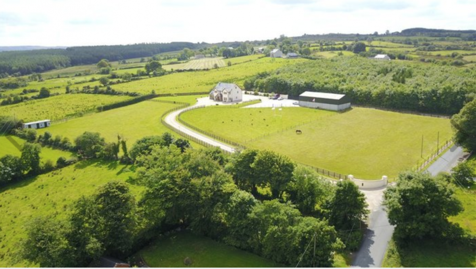An impressive and exceptionally well presented six bedroom home in Stranorlar is on the market for €595,000.
The property is individually designed detached family home extending to an imposing 338 sq m (3,638 sq ft) and standing on a spacious and peaceful site of 2.04 ha (5.04 acres) approximately.
Not only does this magnificent home have ample accommodation, it also has the benefit of a double detached garage with loft conversion, a purpose built three stable horse block, tack room, riding area and a large workshop extending to 464.50 sq m (5,000 sq ft) approximately.
When you step through the gated entrance into the immaculate gardens you will certainly be impressed at the sight of this imposing three storey residence which stands proudly on a private mature plot and offers a host of features which can only appreciated by close inspection.
Located a short distance off the N13 road leading from the N56 to Ballybofey / Stranorlar / Donegal Town, the property is approached from the county road through an imposing walled entrance with electric gates and a long sweeping gravel driveway with stock proof timber fencing either side.
To the rear there is an attractive wooded backdrop (land in the ownership of a third party), currently providing privacy and ambience.
Oozing with charm and country living, Meenavoy offers spacious bright and modern family living in magnificent surroundings set on five acres of land offering stunning, uninterrupted views of the surrounding countryside.
This home is ready to walk into , other than placing loose furniture and should be of interest to those seeking a quality family home in close proximity to Letterkenny / Ballybofey.
Special Features
- Tastefully decorated to a high standard throughout.
- Underfloor heating at ground and first floor, radiators in attic.
- Central beam vacuum system throughout.
- Pressurised water system to all showers.
- Large antique stone flooring to entrance hall, kitchen, sunroom and utility room.
- Four camera CCTV system.
- Solid Oak joinery throughout.
- PVC double glazed window frames.
- Bison concrete slabs at first floor.
- Dimmer light switches throughout.
- Private site.
- Extensive paved patio area. Ideal for al fresco dining.
- Electric gates.
- Three horse stables and enclosed riding area.
- Large workshop suitable for a variety of uses.
- Separate laneway to workshop.
View full property by Sherry Fitzgerald/Rainey here.
Tags:






