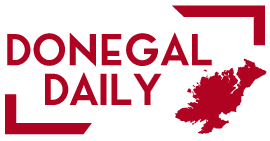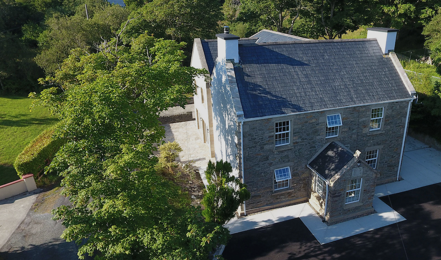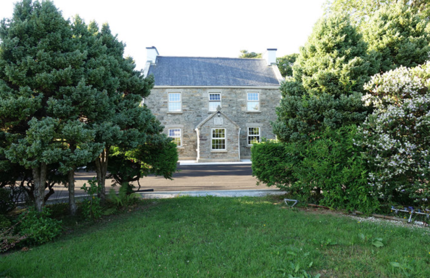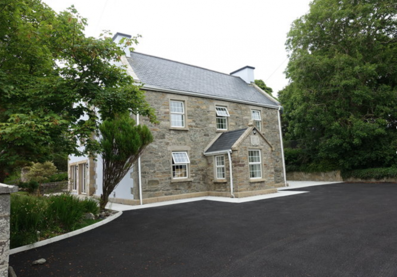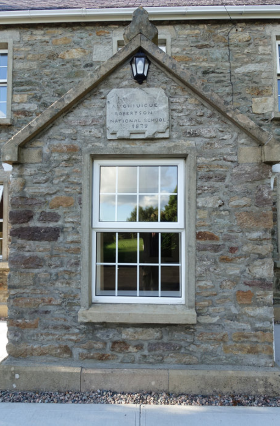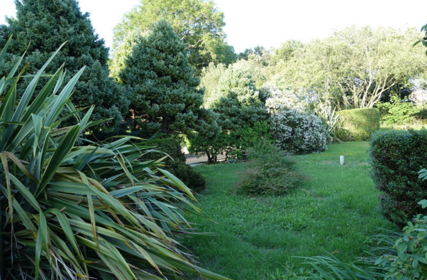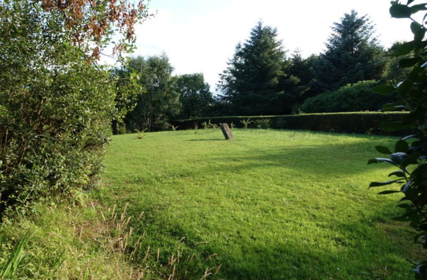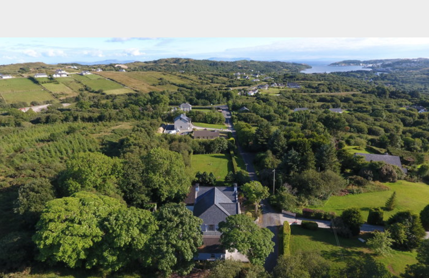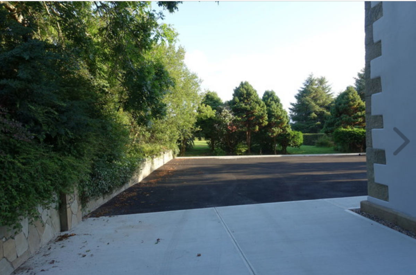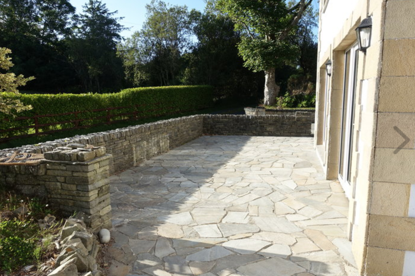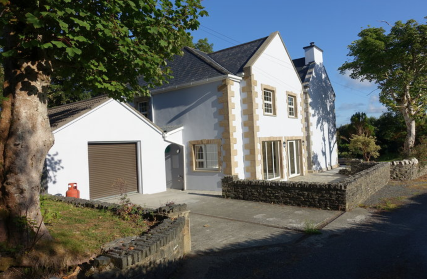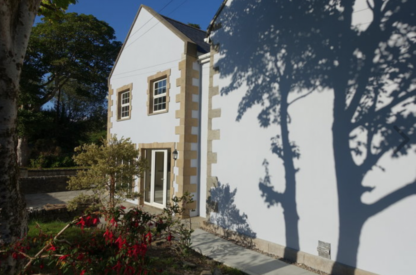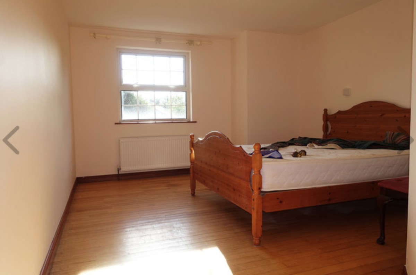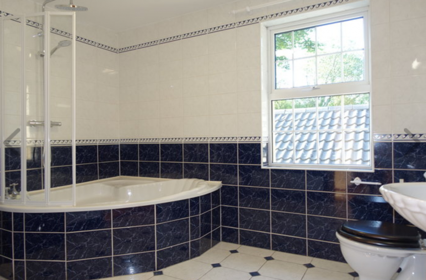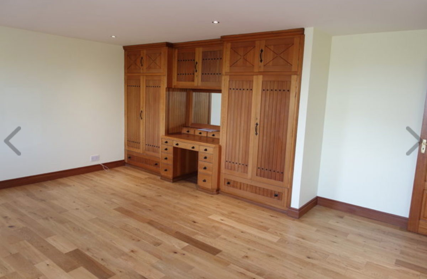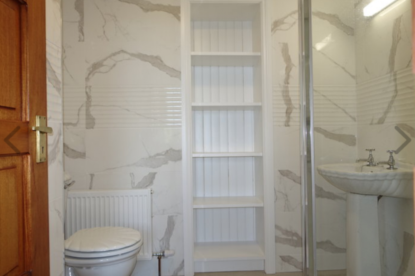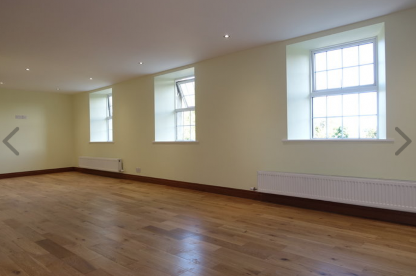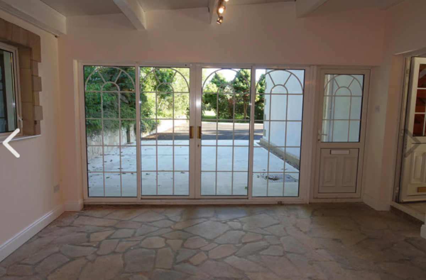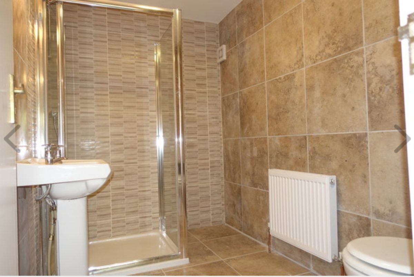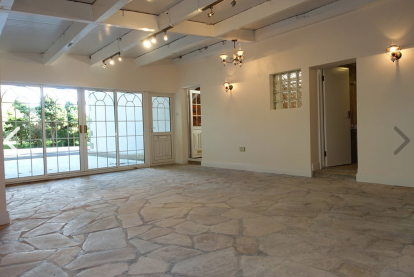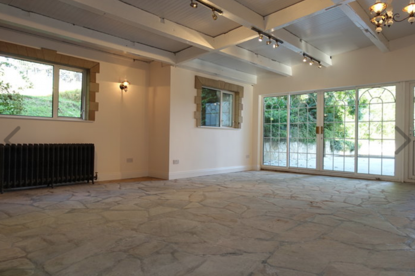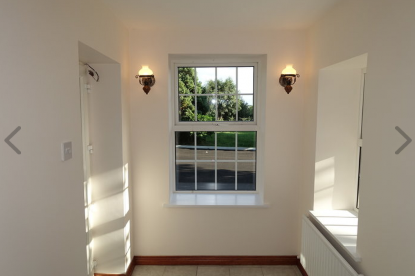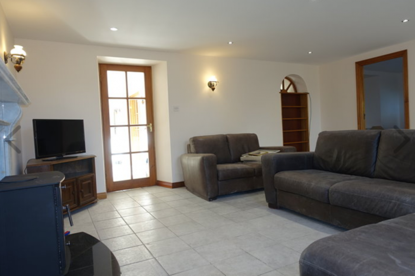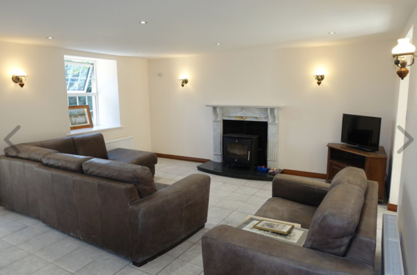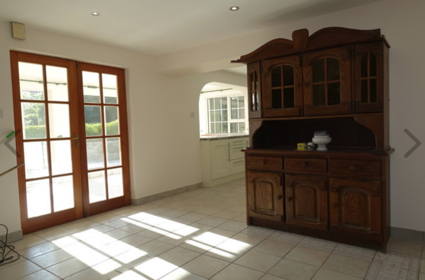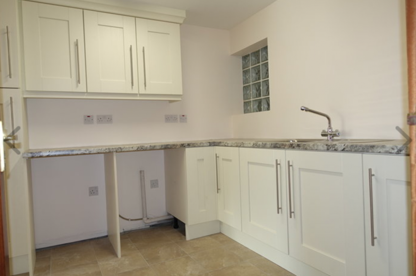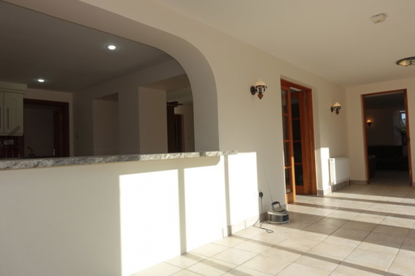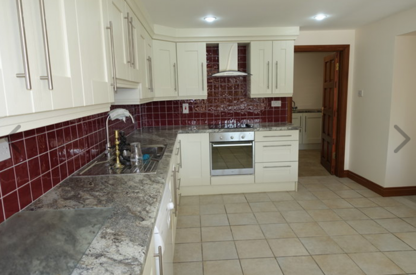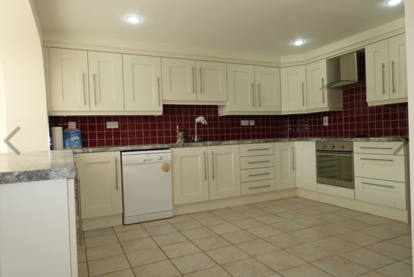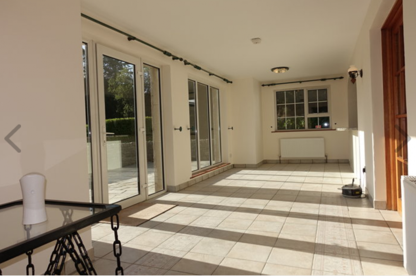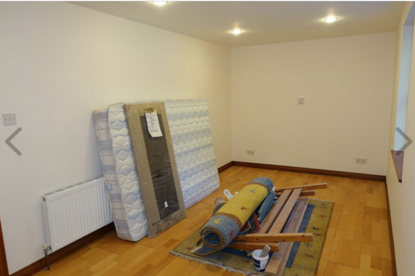Aughavogue Schoolhouse on the outskirts of Killybegs town centre is for sale for €295,000
The property is a unique period residence of the highest calibre, beautifully presented and offering superb family accommodation, in an idyllic country setting on the outskirts of Killybegs town centre.
The original schoolhouse is of an attractive cut stone exterior under a slate roof with diagonally set chimneys, lying-pane style double glazed windows with sandstone sills complimented by a modern L-shaped extension to the rear.
All in all the property extends to precisely 313 sq.m / 3,375 sq.ft set on a well tendered, south -facing site spanning 0.76 acres or 0.3 ha in area with open aspect views over the surrounding countryside and imposing mountains.
Access to the property is provided over a tree-lined country road forming part of a cul-de-sac with almost no passing traffic.
Accommodation Details:
(approx measurments)
Storm Porch: 7’8″ x 4’11” – triple aspect with tiled floor, (2) x ornate wall lights, front door.
Sitting room: 18’3″ x 15’5″ – featured marble fireplace with built-in cast iron solid fuel stove, granite surround and hearth, chrome inset LED lights, (4) x ornate wall lights, glass panelled door to dining room, t.v and satellite wall points, built-in bookcase with arch window over.
Dining room: 25’2″ x 9’0″ (at widest point) – dual aspect windows, doors leading onto paved patio area, floor to ceiling windows, breakfast counter tiled floor, (2) x glass centre lights, (2) x ornate wall lights.
Open arch to Kitchen: 12’0″ x 10’7″ – new installed hardwood Ivory wall & base units with marble effect Formica worktops, built-in stainless steel “Whirlpool” electric oven, (4) x ceramic hotplate with stainless / tempered glass extractor canopy over, dishwasher, under counter LED downlighters, red subway tiling to splashback, tiled floor, stainless steel 1 and 1/2 sink with single drainer, polished chrome swan neck centre tap, LED inset ceiling lights.
Family room / Snug: 12’6″ x 12’4″ – with tiled floor, (2) x French doors leading into dining room, built-in bookcase with an arched window over, chrome inset ceiling lights, t.v & double PSTN wall sockets.
Utility: 8’11” x 8’6″ – newly installed hardwood Ivory wall & base units with marble effect Formica worktops, plumbed for washing machine and provisions for dryer, stainless steel sink with single drainer, polished steel swan neck centre tap, LED inset centre light, featured glass brick window, Immermat central heating control unit.
Playroom: 24’7″ x 17’5″ (c. 395 sq.ft in area) – with sandstone flag floor, wall to wall glazing leading to patio, exposed ceiling beams, (2) x ornate centre lights with matching wall lights, (4) x chrome spotlights, (2) x decorative Victorian radiators.
Store: 14’7″ x 9’10” – subdivided into three rooms comprising of (2) x stores and boiler room, newly installed A-Rated “Firebird Eviromax” condensing oil burner, pine tongue and groove wall and ceiling panelling, storage shelves, tiled floor, centre lights, double PVC door into playroom.
Shower room: 8’6″ x 5’5″ – with sanitary ware in white comprising of a w.c, pedestal wash hand basin with shaver light over, rectangular shower cubicle with tempered glass sliding doors, chrome mains thermostatic shower with adjustable head, fully tiled, enclosed centre light, wall extractor.
Integral Garage: 29’7″ x 14’8″ (c. 435 sq.ft) – with roller door, (2) x internal stores, (4) x fluorescent strip lights.
Bedroom / Study: 15’4″ x 10’3″ – with tiled floor, wall recess for storage, glass centre light.
Master Suite: 29’3″ 15’3″ (c. 455 sq.ft to include en-suite) – oak timber floor, triple windows, handmade built-in wardrobes with dresser, seating area, (2) x t.v pints, (7) x double wall sockets, LED inset ceiling lights.
En-suite: 7’5″ x 6’3″ – with sanitary ware in white comprising of a w.c, pedestal wash hand basin with shaver light over, rectangular shower cubicle with tempered glass sliding doors, chrome mains thermostatic shower with adjustable head, marble wall tiles, wood effect ceramic tiled floor, under floor heating with digital wall stat and timer, enclosed centre light, wall extractor, recessed wall storage.
Landing: 22’2″ x 3’2″ – with oak timber floor, (3) x glass centre lights, built-in hotpress with factory insulated cylinder tank and linen shelves.
Bedroom 3: 17’3″ x 13’5″ – with solid timber floor, (2) x t.v points, glass inset ceiling lights.
Bedroom 4: 18’10” x 8’8″ – with solid timber floor, glass inset ceiling lights, t.v point.
Bathroom: 10’4″ x 7’7″ – with a contemporary suite in white comprising of a w.c, pedestal wash hand basin with mirror and shaver light over, featured corner bath with chrome thermostatic shower over, waterfall and adjustable shower heads, fully tiled, tempered glass vanity shelve, centre light.
Bedroom 5: 11’7″ x 11’4″ (at widest point) – with solid timber floor, centre light, t.v point.
Viewing by prior arrangement with DNG Dorrian on 074 97 31291.
Tags:

