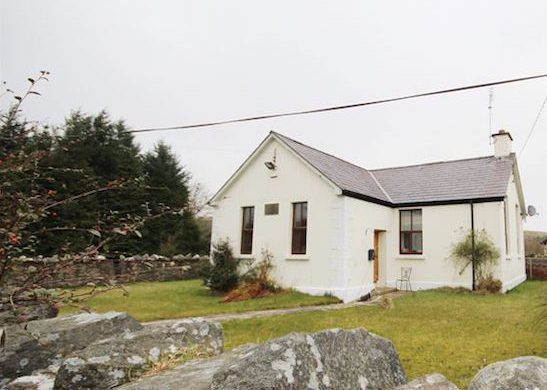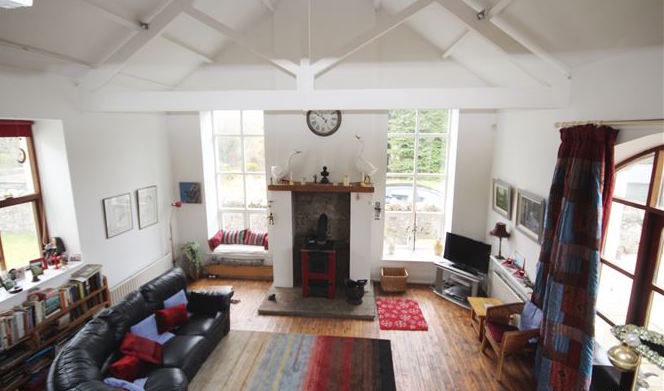Fancy going back to school to get a real taste of stunning life in the Donegal countryside?
Situated at Breenagh, several kilometres outside Letterkenny, Treankeel School House has gone on the market through Property Partners with an asking price of €185,000.
Extensively refurbished in recent years this delightful detached old style schoolhouse comes to the market in excellent order.
Brimming with character and charm this uniquely beautiful property boasts many original features including stone walls, restored timber flooring, terracotta tiles and tall windows, to name but a few.
Benefiting from bright, spacious accommodation to include large open plan kitchen/dining/living area, 3 no. bedrooms (2 of which are located on the ground floor) and a mezzanine/gallery which may be utilised as further living accommodation.
Idyllically set in a rural scenic location within 7 miles of Letterkenny Town.
Occupying a large private site extending to over 0.9 acres, which comprises mostly pine forestation this attractive property also enjoys an enclosed courtyard to the rear and is a must see to appreciate.
Features
Rural, scenic setting less than 10 minutes’ drive from Newmills and circa 7 miles from Letterkenny Town.
Recently refurbished, in good decorative order throughout
Bright, spacious accommodation including 3 no. bedrooms, 2 of which are located on the ground floor
Mezzanine/gallery which may be used as further living accommodation
Thick original stone walls with alcoves for additional storage space
Double glazed hardwood windows throughout
Highly efficient heating system – oil fired complemented by solid fuel
Rich in character boasting many original features throughout
Private enclosed courtyard to the rear
Gravel driveway with ample space for car parking to the side of the property
Spacious private site extending to over 0.9 acres, which is mostly pine forest
Accommodation
Ground Floor: Hallway(plumbed for utility but used as a quiet room), Large open plan kitchen/dining/living area, 2 no. bedrooms, shower room
First Floor: Mezzanine/gallery, bedroom & 1 no. ensuite
Rooms
Hallway/Quiet Room 2.89m x 2.8m
Plumbed for utility. In use as a quiet room. Solid pine half door.
Kitchen/Dining/Living Area 9.81m x 5.807m
Large open plan space. Original pitch pine floorboards. Vaulted ceiling with exposed rafters (over 5.3 m at highest point). Triple aspect windows maximising natural light throughout. Staircase leading to first floor (mezzanine area). Kitchen – Recessed lighting. Eye level and low level painted beechwood units. Double drainer sink. Double elcetric oven Rangemaster with 5 gas ring hob and overhead extractor fan. Plumbed for dishwasher. Living Area – Feature stone fireplace and slate hearth with wood burning stove to complement the oil fired central heating system. T.V point. Telephone point. Double patio door leading out to rear courtyard.
Bedroom 1 2.9m x 2.56m
Original pitch pine floorboards.
Bedroom 2 3.545m x 2.86m
Original pitch pine floorboards.
Shower Room 2.88m x 2.8m
Original terracotta tiles. Airing cupboard.Plumbed for bath. Comprising w.c, wash hand basin and shower.
Mezzanine/Gallery 3.77m x 2.09m
Overlooks main living area. May be utilsed as further living accommodation.
Bedroom 3 5.7m x 3.44m
Carpet covering on floor.
Ensuite 2.3m x 1.74m
Velux window. Comprising w.c, wash hand basin and Triton T80si electric shower.






