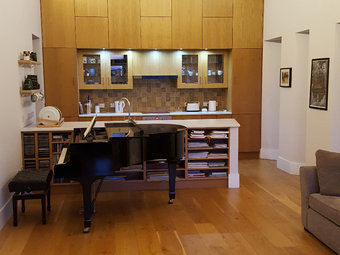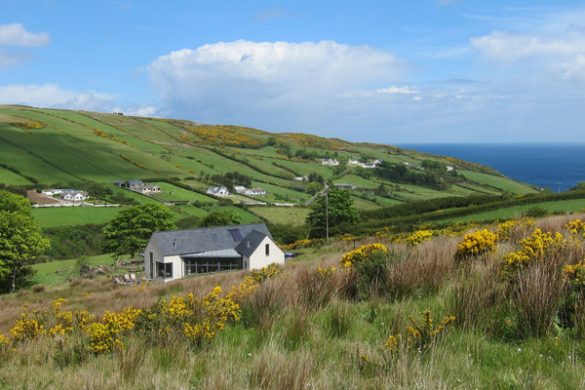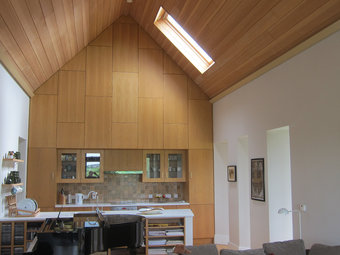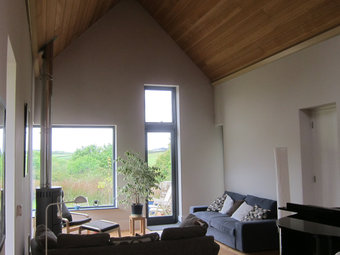Set on two acres of land with sea views in the hills of Carndonagh, Willow House is a stunning slice of rural life.
The property is a unique detached property standing in peace and tranquillity in a two-acre hillside meadow, with its own stream and spinney of trees, just a short walk from the beautiful Kinnagoe Bay on the Wild Atlantic Way.
Designed by the award-winning architect, Mary Kerrigan, every window in this two-bedroomed house has been carefully positioned and angled to allow the passage of natural light to flow into the space, with wall colours designed to capture the sun’s warmth.
The huge open-plan living space with its high vaulted ceiling of un-planed wood, corner windows and tall glass doorways creates a wonderful spaciousness and freedom of movement.
The state of the art glazing, solar panel for hot water, geo-thermal sourced under-floor heating throughout and wood-burning stoves, keep the house cosily warm with high efficiency and very low running costs all year round.

The centre-piece of the house is a 9.6m-long, 4.5m wide, Sitting-room/Kitchen reminiscent of a medieval hall with its 5.8m-high wooden ceiling and three deep angled openings to the south-facing, glass-walled dining room which acts as a heat sink, soaking up passive solar energy.
The East end, the kitchen, is clad in a beautiful combination of the same solid oak as the floor, above a long-range of glass-fronted cabinets and oak-panelled cupboards. The large island kitchen counter is made from a heat-proof natural stone compound, which provides a huge, and sociable, area for food preparation. There is ample storage space in the many cupboards, drawers, pull out larder and the built-in fridge/freezer, and the kitchen comes complete with a double sink and highly-efficient, easy-clean, induction hob cooker.
The glass door and corner windows at the West end of the Sitting-Room look out onto the patio and meadow (and the Glen and Slieve mountains beyond) and create a perfect place to sit and enjoy the long summer evenings watching the Swifts dart amongst the trees and tracking the sun as it sets behind the hills opposite only to reappear rising out of the sea some four hours later.
There is a state-of-the-art Swedish wood-burning stove with the polished stainless-steel stove pipe rising through the room to disappear through the ceiling in a modernist statement that also provides maximum heat. There is also a grand piano, which can be included in the sale (for €5,000) if desired and the acoustics of the room are particularly pleasing and resonant for piano, stringed instruments and singing.
Beyond the Dining Room, in which every bit of the external wall above ground is high-insulation glass, resulting in a fun sloping window-sill and always wonderful views of the meadow, is the Library / 2nd Bedroom, measuring 4m by 6.75m. As in the main room, the Library is open to a 5.8m high vaulted ceiling but with two of the walls lined with solid Ash shelving, fitted so carefully to the room by the carpenter that there is not a single nail or screw in their fixing.
Another wood-burning stove, plus TV and wifi sockets, make it easy to turn this room into a cosy den but it is still spacious in feel with a wide corner window giving views of the sea and high windows in the other two walls providing both pools of sunlight and unexpected views of the field. Both the Library and the Sitting Room have fluorescent uplighters running the entire length of the top of the walls and filling the room with a warm daylight effect as the light reflects off the ceilings.
Up two shallow steps the oak flooring continues into the hallway which ends in more highly-insulated glass doors opening onto a second patio, facing East so that it is perfect for having breakfast and coffee outside. This also means that, whichever way the wind decides to blow, up or down the valley, there is always a sheltered spot to sit outside and enjoy the many, long (if sometimes interrupted!) hours of sunshine.
The first door off the hall leads through a lobby flanked by a hot press on one side and clothes-hanging space on the other to a beautiful, peaceful bathroom (2.7m x 2.3m) with a view of the garden and suffused with North-Western light reflected off the tall mirror-fronted cabinets lining one wall. This bathroom complements the Wet Room (2m x 1.8m) in the far South-Western corner of the house which provides users of its “deluge” shower with spectacular views through its large corner window.
Both bathrooms have a white low-level WC, with the tank concealed, and pleasingly plain white sinks let into stone-compound counter-tops with classic taps. On the other side of the main lobby from the Wet Room is a Utility Room (4.5m X 1.8m) housing the controls for the geo-thermal heating, washing machine and laundry facilities and a Belfast sink. There are oak-fronted and topped cupboards and shelves aplenty for storing tools and wood for the stoves, small windows framing a view of the garden and a full-length window providing another view of the sea and Scottish islands.
The Master Bedroom is flanked on one side by a walk-in wardrobe, and has large windows angled to greet the rising sun, with views to the sea and onto the East patio sheltered by the hill and fuchsia hedge framing the meadow. A well-insulated loft space is above for more long-term storage needs, and is easily accessed by its own pull-down ladder.
Willow House is set in two acres of land rising gently up to what is officially known as a County Road, but is actually a tractor track to a single farm. It is named after the many willow trees, new and old that thrive on the wet conditions, as do the distinctive wild fuchsias and foxgloves of Donegal, the common Irish orchid, buttercups, “grannies’ bonnets”, violets, blackberries, wild angelica and clovers. There is abundant wild-life in the field, including hares, toads and a family of foxes, which have made their own clear trails and occasionally come out to greet you on a quiet evening. Bird-life includes Goldfinches and a resident Robin, many Swifts all through the Summer and occasional Sparrow-Hawks, Jays and Buzzards. I haven’t yet seen or heard a Corn-Crake, although they are supposed to be about and we also have a Merlin in the Glen.
We have no shortage of water in Donegal and this is collected in a stream pouring down a deep ravine to one side of the field and a shuck to the other – channelled there by drains dug diagonally down the field. There is a very efficient Klargester sewage system and percolation area which has never yet either smelled, or needed emptying. The house is on the Three Glens Mains Water scheme (free, having been installed when the house was built) and it also has a well, supplied by a spring. Willow House is also supplied by mains electricity, an Eircom telephone landline and a good broadband internet connection. Unusually, for this part of Ireland, there is no shortage of trees, with a large spinney of mature trees in the bottom South West corner of the field providing a natural buffer to the prevailing wind and a rich hedge of fuchsia, ash, willow, gorse and elder growing on the far side of the stream.
It is a short walk to the beautiful wide golden sands of Kinnagoe Bay, framed by jagged rocks which nowadays look picturesque but which caused the wreck of one of Spanish Armada ships. Despite being on the Inishowen 100 and the Wild Atlantic Way, Kinnagoe is often entirely deserted with occasional walkers, swimmers and fishermen enjoying its natural beauty and utter peace. There is a seal that keeps returning to the bay and occasionally porpoises and even dolphins. The wider area has been used for filming both Game of Thrones and the next Star Wars movie. (Spoiler alert: Luke Skywalker was eventually tracked down to the West Coast of Ireland!)
Features:
Geothermal under-floor heating, solar panel and wood-burning stoves
In 2 acres of land by Kinnagoe Bay
Designed by Award-winning Architect, Mary Kerrigan
Large spacious rooms with high vaulted ceilings and huge windows
Oak flooring and cladding, stone-compound work surfaces
Facilities:
Parking
Alarm
Wheelchair Access
Daft Property Shortcode:
http://www.daft.ie/11521410







